We offer state-of-the-art modular cleanrooms designed to meet all GMP requirements for the pharmaceutical and chemical industries. Flexibility is key in aseptic manufacturing, and our modular cleanroom solutions allow for rapid installation, easy reconfiguration, and seamless integration with evolving product pipelines that help you bring new products to market faster.
With the ability to remove walls, expand layouts, and integrate new equipment, our solutions ensure your operations remain agile in an ever-changing industry. We help you evaluate construction methods, material options, and lead times to create a custom cleanroom environment that meets both your regulatory and operational needs.
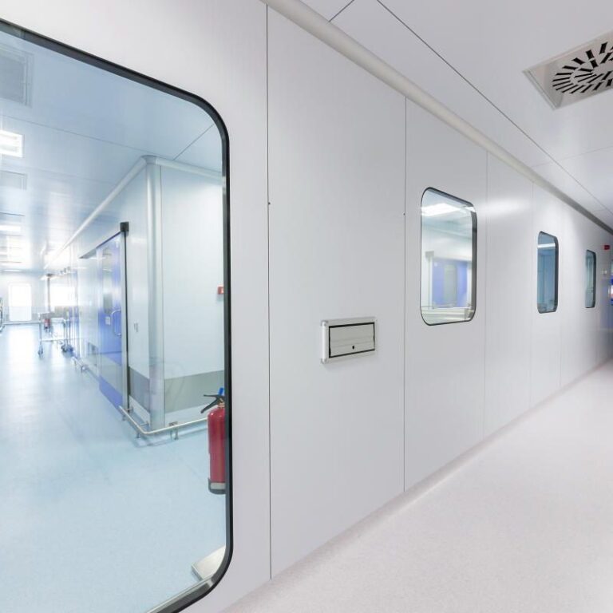
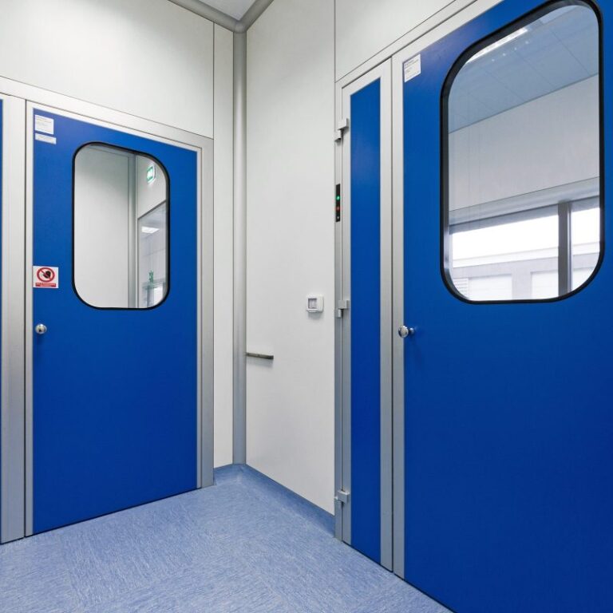
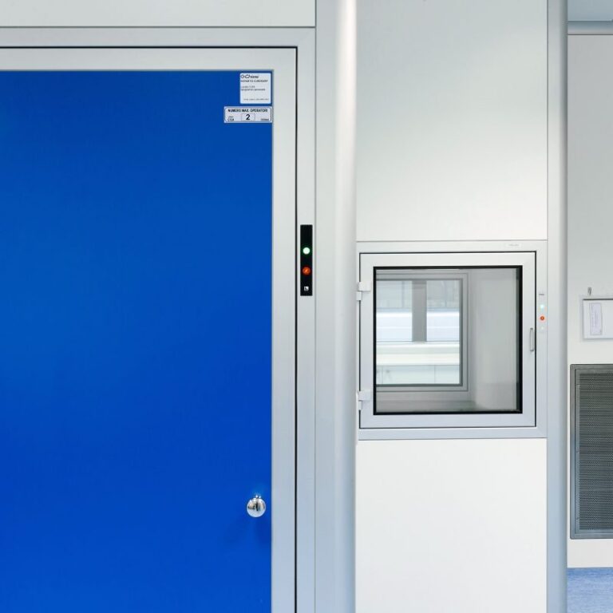
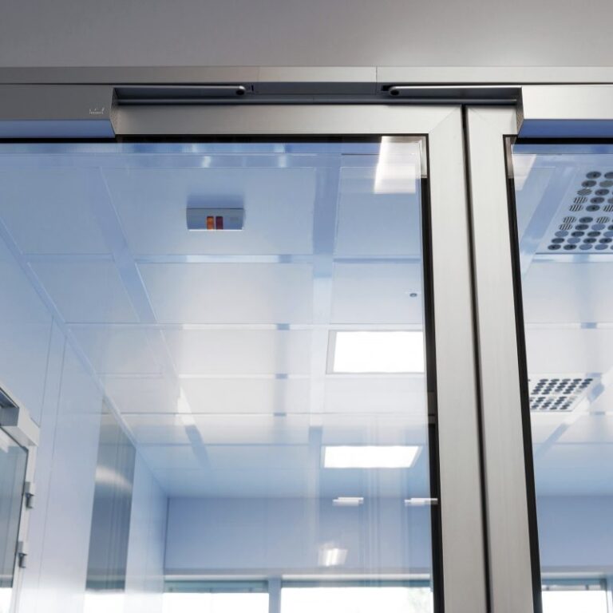
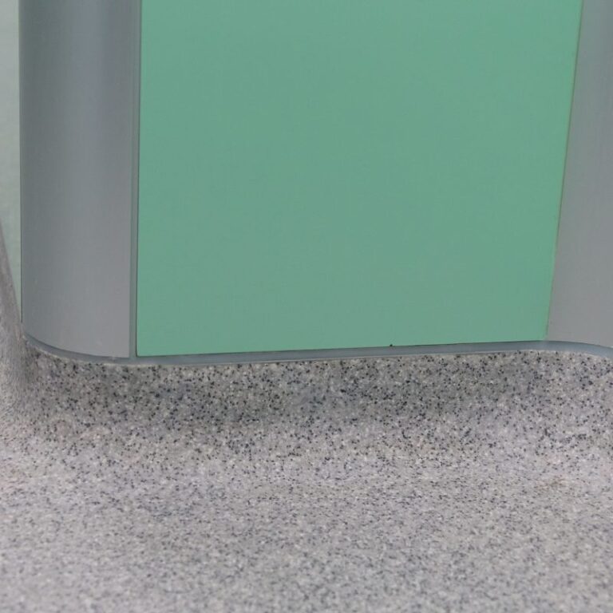
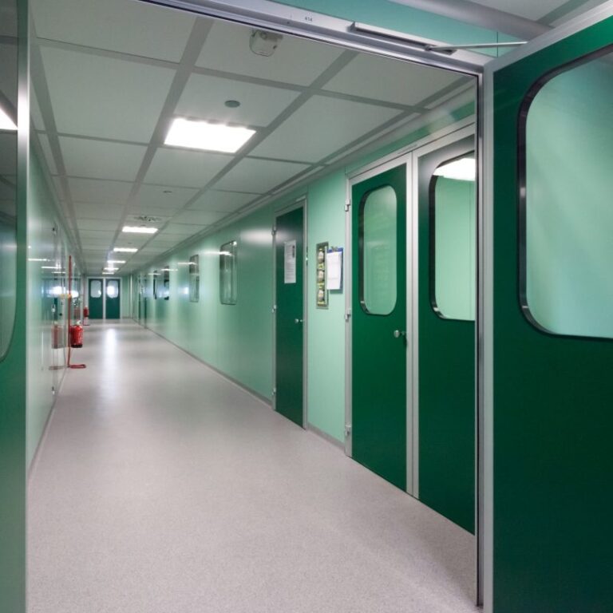
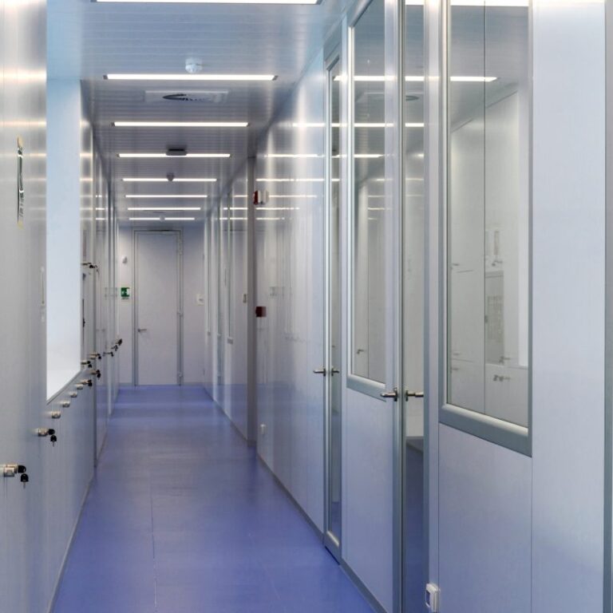
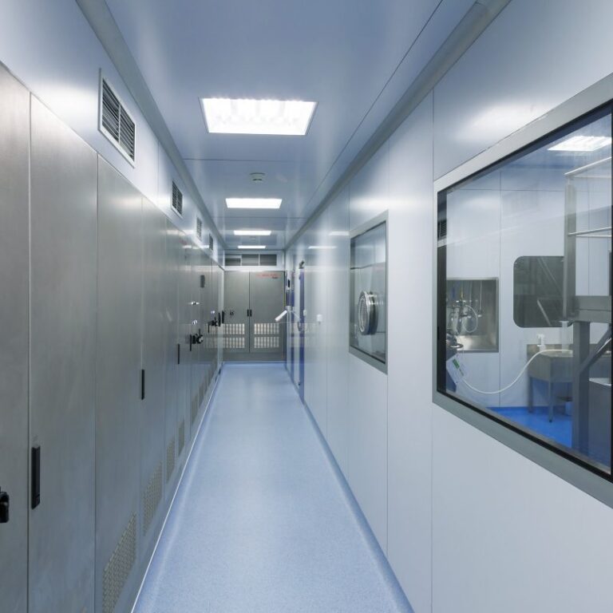
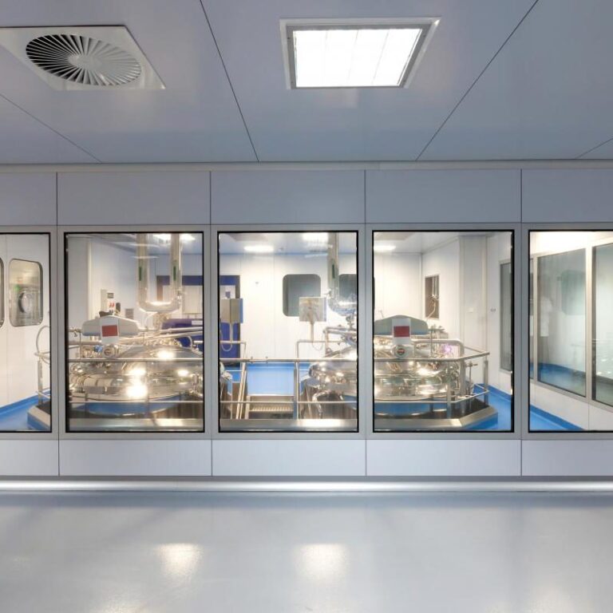
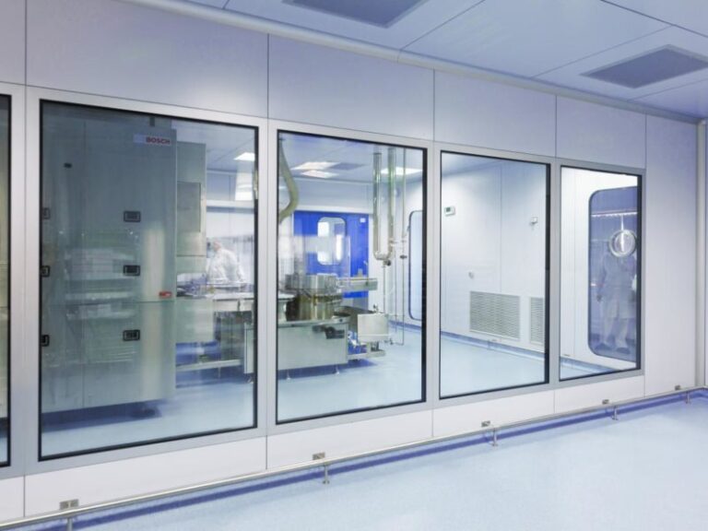
Our modular walls are custom designed and built based on client requirements.
Main wall panels are fire-resistant. The four-sided aluminum frame is joined with either melamine laminated plastic sheets (4 mm thickness) or pre-painted aluminum sheets (12/10 thickness).
Options for wall insulation are polystyrene, mineral wool, or honey-combed aluminum, dependent on design requirements.
We also provide accessories for walls including pass-through chambers, removable panels, air return modules, and cleanroom electrical wiring.
Our cleanroom doors protect controlled environments from dust, dirt, humidity and helps minimize contamination risks. We offer flexibility with installations, with options of internal or external hinges, internal or external closers, control systems and panels.
We can customize doors based on your requirements:
Our flooring for cleanrooms are chemical resistant, resistant to microbial growth, and meet all strict requirements regarding particle release and emissions of volatile compounds.
Flooring options include:
A suspended ceiling is a structure consisting of a surface hung below the main ceiling that reduces the height of the room.
The suspended ceiling can meet aesthetic needs, or it can be added for its thermal, acoustic or fire resistant qualities. It can also provide a useful space to install implants in the space between the suspended ceiling and the main ceiling. All suspended ceilings are certified Class-1 self-extinguishing.
We also provide walkable suspended ceilings.
Corner fittings between walls are developed to eliminate edges and notches. We are able to design a wide range of profiles and finishes to fit any project.
We offer a wide range of special cleanroom furniture, including cabinets, benches, and material pass-through boxes that can be custom designed.

Chris Rayfield
President
ACIC Pharmaceuticals Inc.
11772 West Sample Road, Suite 103
Coral Springs, Florida 33065, USA

© 2025 ACIC Pharmaceuticals Inc. – All Rights Reserved.
Legal Disclaimer Privacy Policy Accessibility Linkedin

XXXX XXXX
XXXXXXXXXXXX
ACIC Machinery
11772 West Sample Road, Suite 103
Coral Springs, Florida 33065, USA

© 2025 ACIC Machinery – All Rights Reserved.
Legal Disclaimer Privacy Policy Accessibility Linkedin